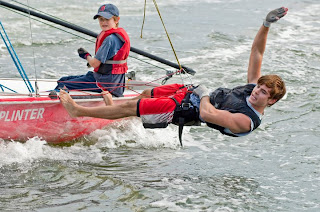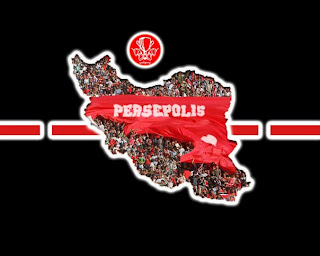Old Trafford is an
all-seater football stadium in the
Trafford borough of
Greater Manchester,
England, and is the home of
Premier League club
Manchester United. With space for 75,957 spectators,
[1] Old Trafford has the second-largest capacity of any English football stadium after
Wembley Stadium, the third-largest of any stadium in the
United Kingdom, and the eleventh-largest in Europe. With Wembley, it is one of two stadia in the country to have been given a
five-star rating by
UEFA.
[3][4] The stadium is approximately 0.5 miles (0.8 km) from
Old Trafford Cricket Ground and the adjacent
Manchester Metrolink tram station.
The ground, given the nickname the Theatre of Dreams by
Bobby Charlton, has been United's permanent residence since 1910, with the exception of an eight-year absence from 1941 to 1949, following the bombing of the stadium in the
Second World War. During this period, the club shared
Maine Road with local rivals,
Manchester City. The ground underwent several expansions in the 1990s and 2000s, most notably the addition of extra tiers to the North, West and East stands which served to return the ground almost to its original capacity of 80,000. Future expansion is likely to involve the addition of a second tier to the South Stand, which would raise the capacity to over 90,000.
[5] The stadium's current record attendance was recorded in 1939, when 76,962 spectators watched the
FA Cup semi-final between
Wolverhampton Wanderers and
Grimsby Town.
The ground has frequently hosted FA Cup semi-final matches as a neutral venue and several
England1966 FIFA World Cup and
UEFA Euro 1996, as well as the
2003 UEFA Champions League Final. Aside from football-related uses, Old Trafford has hosted
rugby league's
Super League Grand Final since the league's adoption of playoffs in 1998 and the final of the
2000 Rugby League World Cup. international fixtures while the new Wembley Stadium was under construction. It also hosted matches at the
Structure and facilities

A plan of the layout of Old Trafford. The shaded area indicates the section designated for away fans.
The Old Trafford pitch is surrounded by four covered all-seater stands, officially known as the North, East, South and West Stands. Each stand has at least two tiers,
[52] with the exception of the South Stand, which only has one tier due to construction restrictions. The lower tier of each stand is split into Lower and Upper sections, the Lower sections having been converted from terracing in the early 1990s.
Formerly known as the United Road stand, the North Stand runs over the top of United Road. The stand is three tiers tall, and can hold about 26,000 spectators, the most of the four stands. The North Stand can also accommodate a few fans in executive boxes. The North Stand opened in its current state in 1996, having previously been a single-tiered stand. As the ground's main stand, the North Stand houses many of the ground's more popular facilities, including the Red Café (a Manchester United theme restaurant/bar) and the Manchester United museum and trophy room. Originally opened in 1986 as the first of its kind in the world,
[53] the Manchester United museum was in the south-east corner of the ground until it moved to the redeveloped North Stand in 1998. The museum was opened by
Pelé on 11 April 1998, since when numbers of visitors have jumped from 192,000 in 1998 to more than 300,000 visitors in 2009.
[54][55]
Opposite the North Stand is the South Stand, formerly Old Trafford's main stand. Although only a single-tiered stand, the South Stand contains most of the ground's executive suites,
[56] and also plays host to any VIPs who may come to watch the match. Members of the media are seated in the middle of the Upper South Stand to give them the best view of the match. The television gantry is also in the South Stand, so the South Stand is the one that gets shown on television least often.
[26] Television studios are located at either end of the South Stand, with the club's in-house television station,
MUTV, in the East studio and other television stations, such as the
BBC and
Sky, in the West studio.
[57]
The dugout is in the centre of the South Stand, raised above pitch level to give the manager and his coaches an elevated view of the game. Each team's dugout flanks the old players' tunnel, which was used until 1993. The old tunnel is the only remaining part of the original 1910 stadium, having survived the bombing that destroyed much of the stadium during the Second World War.
[58] On 6 February 2008, the tunnel was renamed the
Munich Tunnel, as a memorial for the 50th anniversary of the 1958
Munich air disaster.
[59] The current tunnel is in the South-West corner of the ground, and doubles as an entrance for the emergency services. In the event that large vehicles require access, the seating above the tunnel can be raised by up to 25 feet (7.6 m).
[60] The tunnel leads up to the players' dressing room, via the television interview area, and the players' lounge.

The West Stand, with its mosaic of seats displaying the stand's colloquial name
Perhaps the best-known stand at Old Trafford is the West Stand, also known as the
Stretford End. Traditionally, the stand is where the hard-core United fans are located, and also the ones who make the most noise.
[61] Originally designed to hold 20,000 fans, the Stretford End was the last stand to be covered and also the last remaining all-terraced stand at the ground before the forced upgrade to seating in the early 1990s. The reconstruction of the Stretford End, which took place during the
1992–93 season, was carried out by
Alfred McAlpine.
[62] When the second tier was added to the Stretford End in 2000, many fans from the old "K Stand" moved there, and decided to hang banners and flags from the barrier at the front of the tier. So ingrained in
Manchester United culture is the Stretford End, that
Denis Law was given the nickname "King of the Stretford End", and there is now a statue of Law on the concourse of the stand's upper tier.
[63]
The Manchester United club shop has had six different locations since it was first opened. Originally, the shop was a small hut near to the railway line that runs alongside the ground. The shop was then moved along the length of the South Stand, stopping first opposite where away fans enter the ground, and then residing in the building that would later become the club's merchandising office. A surge in the club's popularity in the early 1990s led to another move, this time to the forecourt of the West Stand. With this move came a great expansion and the conversion from a small shop to a "megastore".
Alex Ferguson opened the new megastore on 3 December 1994.
[64] The most recent moves came in the late 1990s, as the West Stand required room to expand to a second tier, and that meant the demolition of the megastore. The store was moved to a temporary site opposite the East Stand, before taking up a 17,000 square feet (1,600 m
2) permanent residence in the ground floor of the expanded East Stand in 2000.
[65] The floor space of the current megastore is actually owned by United's kit sponsors,
Nike, who operate the store.
The East Stand at Old Trafford was the second to be converted to a cantilever roof, following the North Stand. It is also commonly referred to as the Scoreboard End, as it was the location of the scoreboard. The East Stand can currently hold nearly 12,000 fans,
[5] and is the location of both the disabled fans section and the away section. The disabled section provides for up to 170 fans, with free seats for carers. Old Trafford was formerly divided into sections, with each section sequentially assigned a letter of the alphabet. Although every section had a letter, it is the K Stand that is the most commonly referred to today. The K Stand fans were renowned for their vocal support for the club, and a large array of chants and songs, though many of them have relocated to the second tier of the West Stand.
[66] The East Stand has a tinted glass façade, behind which the club's administrative centre is located. These offices are the home to the staff of Inside United, the official Manchester United magazine, the club's official website, and its other administrative departments. Images and advertisements are often emblazoned on the front of the East Stand, most often advertising Nike products, though a tribute to the
Busby Babes was displayed in February 2008 to commemorate the 50th anniversary of the Munich air disaster. Above the megastore is a statue of
Sir Matt Busby, Manchester United's longest-serving manager to date. There is also a plaque dedicated to the victims of the Munich air disaster on the south end of the East Stand, while the Munich Clock is at the junction of the East and South Stands.
[16] On 29 May 2008, to celebrate the 40th anniversary of Manchester United's first European Cup title, a statue of the club's "holy trinity" of
George Best, Denis Law and
Bobby Charlton, entitled "The United Trinity", was unveiled across
Sir Matt Busby Way from the East Stand, directly opposite the statue of Busby.
[67][68]

The United Trinity, a statue of Manchester United's "holy trinity" of Best, Law and
Charlton The pitch at the ground measures approximately 105 metres (115 yd) long by 68 metres (74 yd) wide,
[2] with a few metres of run-off space on each side. The centre of the pitch is about nine inches higher than the edges, allowing surface water to run off more easily. As at many modern grounds, 10 inches (25 cm) under the pitch is an underground heating system, composed of 23 miles (37 km) of plastic pipes.
[69] Club manager
Alex Ferguson often requests that the pitch be relaid,
[70][71] most notably half way through the 1998–99 season, when the team won
the Treble, at a cost of about £250,000 each time. The grass at Old Trafford is watered regularly, though less on wet days, and mowed three times a week between April and November, and once a week from November to March.
[69]

The Hublot clock tower in Old Trafford's car park E1
In the mid-1980s, when Manchester United
Football Club owned the
Manchester Giants, Manchester's basketball franchise, there were plans to build a 9,000-seater indoor arena on the site of what is now Car Park E1. However, the chairman at the time,
Martin Edwards, did not have the funds to take on such a project, and the basketball franchise was eventually sold.
[72] In August 2009, the car park became home to the
Hublot clock tower, a 10-metre (32 ft 10 in)-tall tower in the shape of the Hublot logo, which houses four 2-metre (6 ft 7 in)-diameter clock faces, the largest ever made by the company.
[73]


















